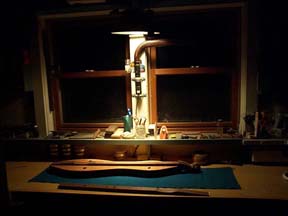I wanted the shop at Bear Meadow to be elegant, comfortable, and efficient. This is the most highly finished shop of the three or so I've built. Katherine helped me choose colors for accents, floors, and touches here and there.
 The shop's first floor is where the main construction and preparation goes on. Here is an overview taken more or less from the shop entrance, looking toward the southwest corner.
The shop's first floor is where the main construction and preparation goes on. Here is an overview taken more or less from the shop entrance, looking toward the southwest corner.
 There is also the mezzanine where the I do all the finishing and prep for shipping. The mezzanine was very heavily built, so that it could store tons of wood, cases and other components, and supplies.
There is also the mezzanine where the I do all the finishing and prep for shipping. The mezzanine was very heavily built, so that it could store tons of wood, cases and other components, and supplies.
 And here's the office, a little cubby-hole under the stair, where I pay bills, balance the checkbooks, and do a lot of the design work, etc. A Macintosh sits here, along with a stereo system, file cabinets.
And here's the office, a little cubby-hole under the stair, where I pay bills, balance the checkbooks, and do a lot of the design work, etc. A Macintosh sits here, along with a stereo system, file cabinets.
 The shop is in back of our house, and was built by previous owners as a photographic studio. We dismounted and sold the garage door. Then we installed these patio window doors, which flood the interior with horizontal light.
The shop is in back of our house, and was built by previous owners as a photographic studio. We dismounted and sold the garage door. Then we installed these patio window doors, which flood the interior with horizontal light.

 Katherine built these two shop gods out of materials she found in the scrap pile and trash bin. It's an artists' tradition to bless a new studio with a studio god, a kiln god, etc, built with stuff found in odd corners, scrap, and whatever is in the trash bin that day. You might recognize some pieces of a failed Teardrop incorporated in these two.
Katherine built these two shop gods out of materials she found in the scrap pile and trash bin. It's an artists' tradition to bless a new studio with a studio god, a kiln god, etc, built with stuff found in odd corners, scrap, and whatever is in the trash bin that day. You might recognize some pieces of a failed Teardrop incorporated in these two.

